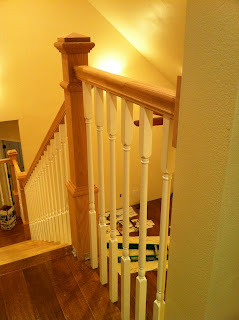Our master bathroom ended up looking a lot fancier than I expected.
As apposed to the rest of the house where we tried to go as simple and easy as we
would let ourselves, for time and money's sake, I ended up spending a lot of time in this room.
To give the appearance of board and baton paneling,
I added pieces of wood trim to the walls part of the way up.
I then primed those.
Then painted the whole lower section. Then painted the top and bottom pieces trim white along with the window and door trim.
Finally, three other guys from work
helped me move over the claw-foot tub and we carried it into place.
The plumber Scott then finished the fixtures last weekend and we love how it turned out.















