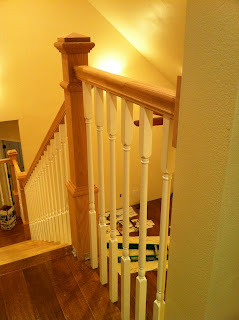Ok. I know I haven't updated for a while but it's a good thing. It's good because I've been busy working on the house a lot and haven't taken the time to do more of this. See? I'm not just being lazy.
Looking back at the pictures on my phone, I'll start updating with the oldest, unused photos to guide us.
Here's an interior door representing all the doors I put in. They are pre-hung, split-jamb doors that come with the casing you see here. It took at little while to remember how I used to install these so quickly. It took about 3 or 4 doors to remember, but I got the hang of it and they turned out pretty nice.

After the doors were hung we started on the windows. Here's one with no work started yet. You can see the vinyl window itself hung in the framed space. They are hung from the outside, nailed through the outside sheathing into the studs, and should be plumb and level. Our exterior walls are framed with 6" studs so there are several inches from the window to the interior wall face. When building with this size walls, two options are available. You can have the drywall installer "wrap" the windows meaning they turn the corner from the wall into the window space and butts right into the window. This type usually gets a sill installed along the bottom and look nice. We chose another route. We made and installed window jambs which cover the framed 2X6 space with finish grade wood.

This picture shows the jamb installed with a sill on the bottom. The jamb is made to perfectly fit the window size, not the framed opening because those can vary. I used many many wood shims to square these jambs in place. After the jamb is squared and nailed tight against the window, flush with the sheetrock, I added casing around the sides and top and an apron below the sill. This frames the window.
Ta-Da! Once all the pieces are nailed in, we fill the holes made by the nail gun, lightly sand it all smooth, caulk the seams and finally paint it with trim paint. See? Isn't that simple? Now you can try it yourself at home.
(btw - we have 20 windows I did this to. )



























.JPG)










